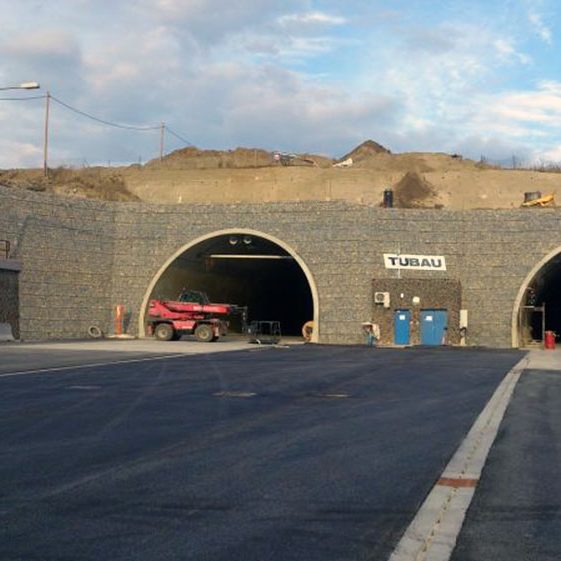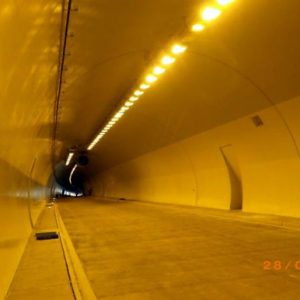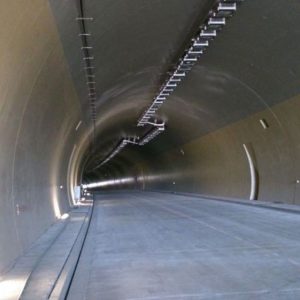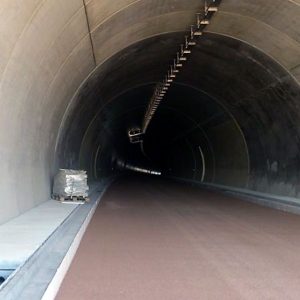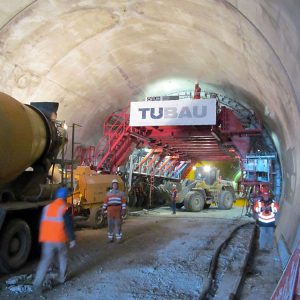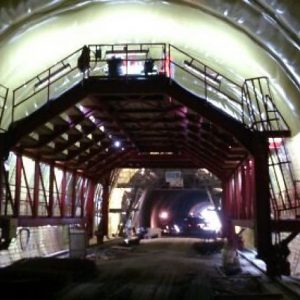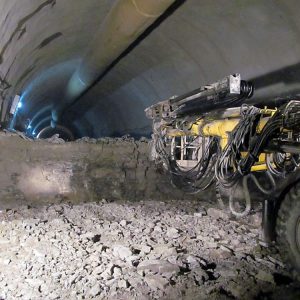Tunnel Šibenik
D1 highway Jánovce- Jablonov, 2nd section, Levoča
Name of the construction: D1 highway Jánovce- Jablonov, 2nd section, Tunnel Šibenik
Location: Levoča, Construction object: SO 401-00 Tunnel Šibeník
Investor: Národná diaľničná spoločnosť, a.s. Mlynské nivy 45, 821 09 Bratislava
Contractor: “Association EUROVIA – SMS – D1 Jánovce – Jablonov, 2nd section“
Tunnel Šibeník main constructor: TUBAU, a.s. Pribylinská 12, 831 04 Bratislava
Realised works:
The work of tunnel contractor (TUBAU, a.s.) consisted of realisation of SO 401 objects group (Tunnel Šibeník). The tunnel Šibeník is one of the first constructions of this kind in Slovakia realised in “yellow FIDIC” contractual system.
TUBAU Company realised complex construction of the tunnel. The tunnel is realised as rural zone twin tube highway tunnel with one way traffic and 100 km per hour speed limit of the category 2T-8,0. The length of each tunnel tube is 588 metres, out of which 540 metres is the length of tunnelled section in each individual tube. The tunnel tubes are mutually connected with one passable cross interconnection. The whole project consists of 15 construction objects and 18 technological objects.
Tunnelling works were realised by NRTM method using blasting. Secondary lining consisted of 91 blocks in both tunnel tubes out of which 47 blocks were reinforced and 44 blocks were not reinforced.
The integral part of Tunnel Šibeník construction was the delivery and installation of technological equipment of the tunnel itself.
Tunnel objects technology consists of:
• Technological centre – ventilation technology, heating, wiring and fixed fire extinguishing equipment installation.
• Grounding system of the tunnel objects and the other parts.
• Fire extinguishing water main technological equipment.
• Low and high voltage connections.
• Transformer centre for tunnel, tunnel power connection.
• Building with fire extinguishing water reservoir – installation of ventilation, heating, wiring and technological equipment.
• Tunnel lighting.
• Video watching and video detection system in the tunnel.
• Tunnel central control system, traffic control system, and communication system.
• Tunnel ventilation, inner physical parameters measurement.
• SOS chambers
• Electronic fire warning signalisation, electronic security signalisation.
Realised objects:
Construction part:
401-00.11 Western tunnelling portal and building pit
01-00.012 Approach retaining wall and western portal slope terrain works
01-00.21 Eastern tunnelling portal and building pit
01-00.022 Approach retaining wall and Eastern portal slope terrain works
01-00.031 Collectors and duct banks
01-00.032 Excavated tubes
01-00.04 Tunnelled tubes
01-00.05 Cross interconnections
01-00.06 Drive way and sidewalks
01-00.07 Tunnel drainage
01-00.08 Drive way drainage
01-00.09 Fire extinguishing water main
01-00.10 Technological centre
01-00.51 Fire extinguishing water main connection water pipeline
01-00.52 Building with extinguishing water reservoir
Technological part:
401-00.62 Electrical connection for high voltage transformer centre
01-00.63 Low voltage connection for the building with extinguishing water reservoir
01-11.01 Tunnel electricity supply
01-11.02 Tunnel central control system
01-11.03 Traffic control
01-11.041 Video watching and video detection system
01-11.042 Tunnel inner physical parameters measurement
01-11.043 Electronic security signalisation
01-11.044 SOS chambers
01-11.045 Tunnel communication system
01-11.05 Tunnel ventilation
01-11.06 Tunnel lighting
01-11.07 Electronic fire signalisation
01-11.08 Grounding system
01-11.09 Fire extinguishing water main technological equipment
01-11.52 Technological equipment of the building with fire extinguishing water reservoir
01-11.62 Tunnel transformer centre
01-11.63 Back-up electricity source for the building with fire extinguishing water reservoir
Construction period: March 2013 – November 2015

